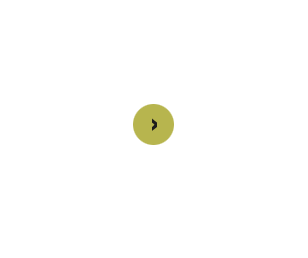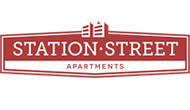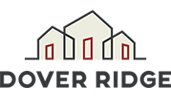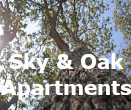The unique layout of each suite at Madrona Green means residents are living in a space maximized for comfort, convenience and a modern urban lifestyle while enjoying the diversity of varied floor plans.
Each suite offers a list of standard features and versatility typically found in the condo market. From the generous space in the bedrooms, to the bright and clean washrooms, every suite aims to make home an oasis of comfortable living.
Kitchens overlooking the living and dining areas mean you can serve up great meals without missing a moment of the action.
Suites with office nooks offer the chance to immerse yourself in creativity, study or tranquility without ever leaving home.
















